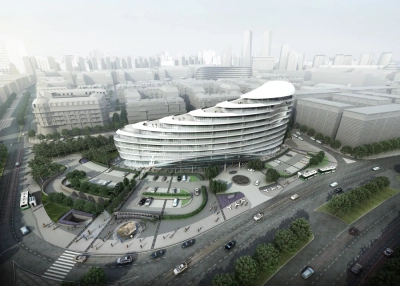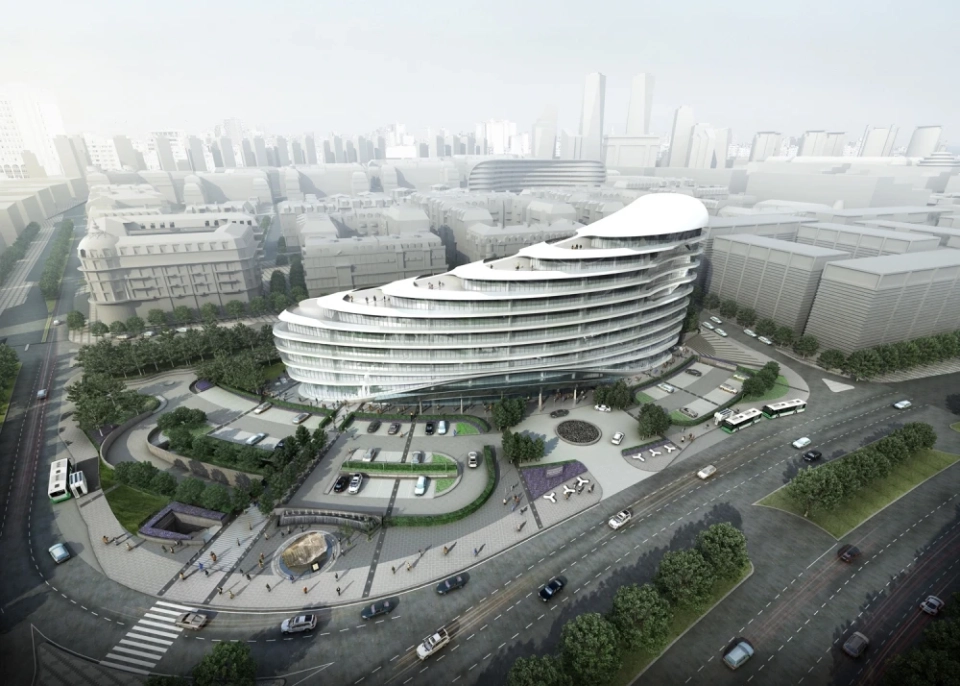Following the order of the Headof the Executive Power of Baku Mr Abutalibov (Decree No135, 05.04.2012), the construction of a new building within Baku White City project is about to start. Designed by the British company Atkins, Baku White City Office Building is a landmark, seen as an entrance to the project territory from the Nobel Avenue, forming a gateway of Baku White City.
A development of international level, Baku White City Office Building features offices and commercial areas. A beautiful plaza is planned in front of the building where the foundation stone of Baku White City is situated, and which will become a beginning of a vibrant promenade along the Nobel Avenue.
The smooth silhouette is achieved by means of modern materials. The design height of this 10-storey building occupying 2 hectares is 50 meters, total area - 20 thousand square meters. Baku White City Office Building provides an installation of 9 high-speed elevators, as well as the use of double-façade sound and thermo-insulation. Moreover, Baku White City Office Building includes underground and a guest parking estimated for up to 365 cars. Along with landscaping, installation of solar panels as an alternative energy solution indicates the project’s environmental sustainability.
At its initial design stage, Baku White City Office Building became well-known among architects on the international arena and was repeatedly nominated as ‘the Best Project of the Future’ at various international exhibitions.
The urban development project Baku White City is a part of the decree of the President of Azerbaijan Ilham Aliyev and is of high-priority for its significant contribution to improvement of the ecological situation of the capital.
More detailed information about the project can be found on the website www.bakuwhitecity.az.
Gallery

