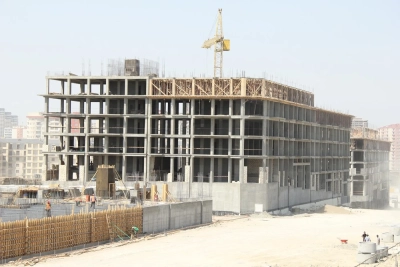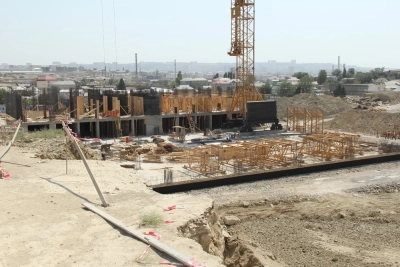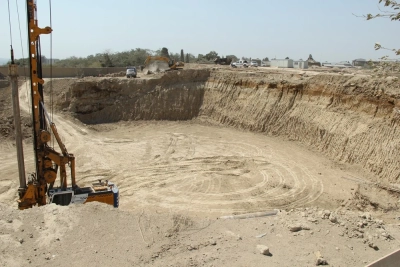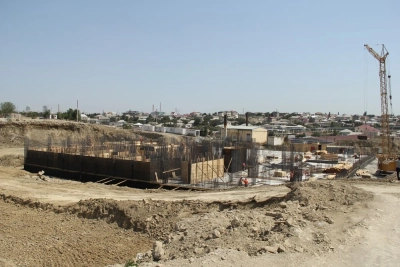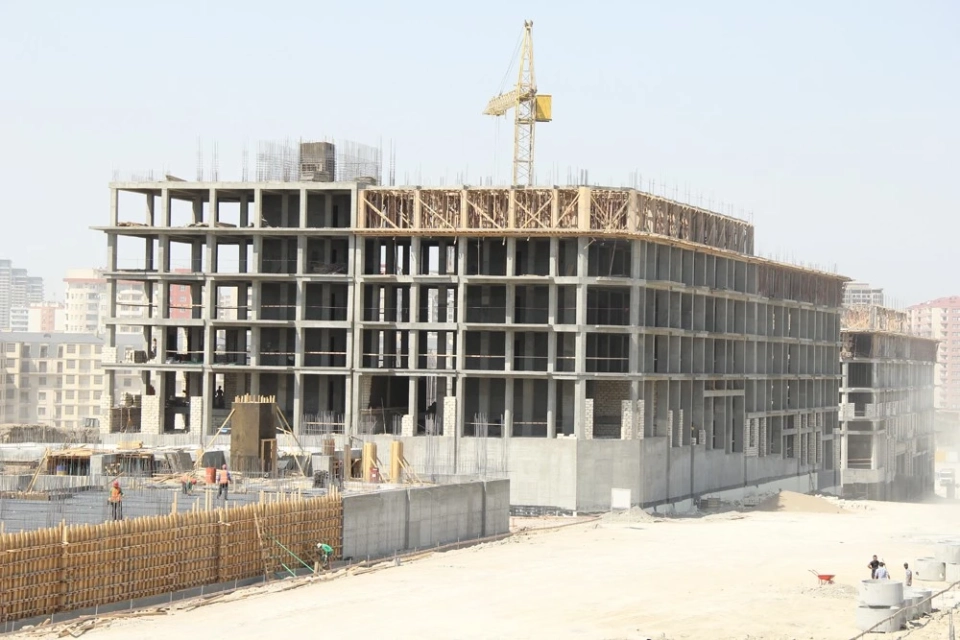The 20-storey modern style buildings will dominate in Park district of Baku White City project.
The architectural concept of the Park district with a total area of 24 hectares was developed by famous British company "ATKİNS" together with local experts. Eleven 20-storey and eight 2-8-storey buildings will be built in Park district.
Construction work will be carried out on the territory of 311 thousand square meters. Podiums of high-rise buildings will be available for commercial use. In accordance with the masterplan of Baku White City, one parking place is planned for each.
Covering the facade with ceramics will provide a reliable and durable facade system. Construction materials used for wall cladding will promote energy-saving and heat-insulating. Materials selected for facade and roofs of buildings fully comply with the technical specification of the masterplan. To maintain the building's facade in an original condition special arrangements for air conditioning systems are considered. Materials of foreign suppliers along with locally purchased products are used for construction.
The most up-to-date infrastructure is being provided in the district along with gardening and landscaping. The Nizami park, located just near-by is the subject of renovation in the nearest future.
High-rise buildings will be located at an altitude of 25 meters above sea level, which will provide stunning views of the Nizami park, Waterfront district and Flag Square.
Gallery
